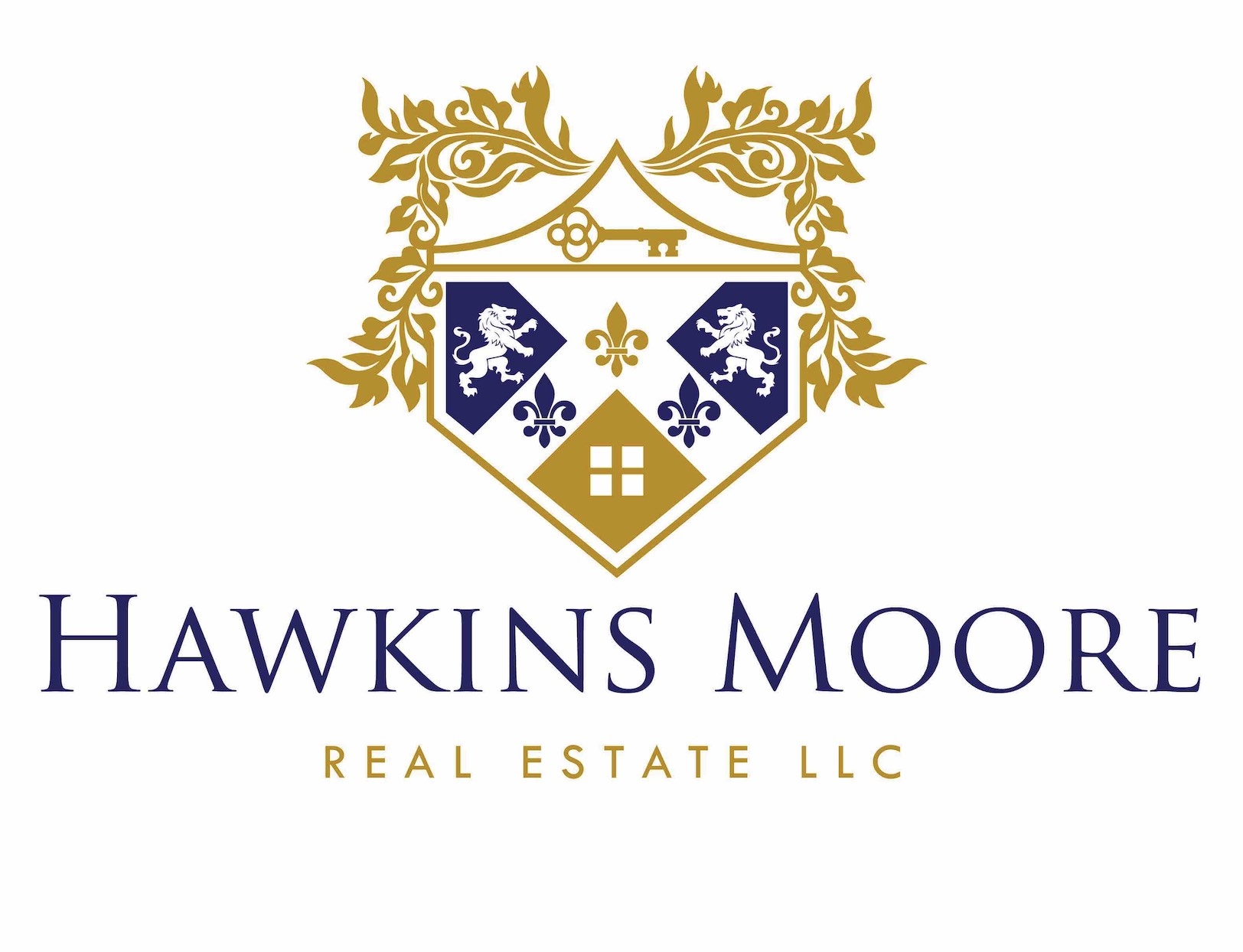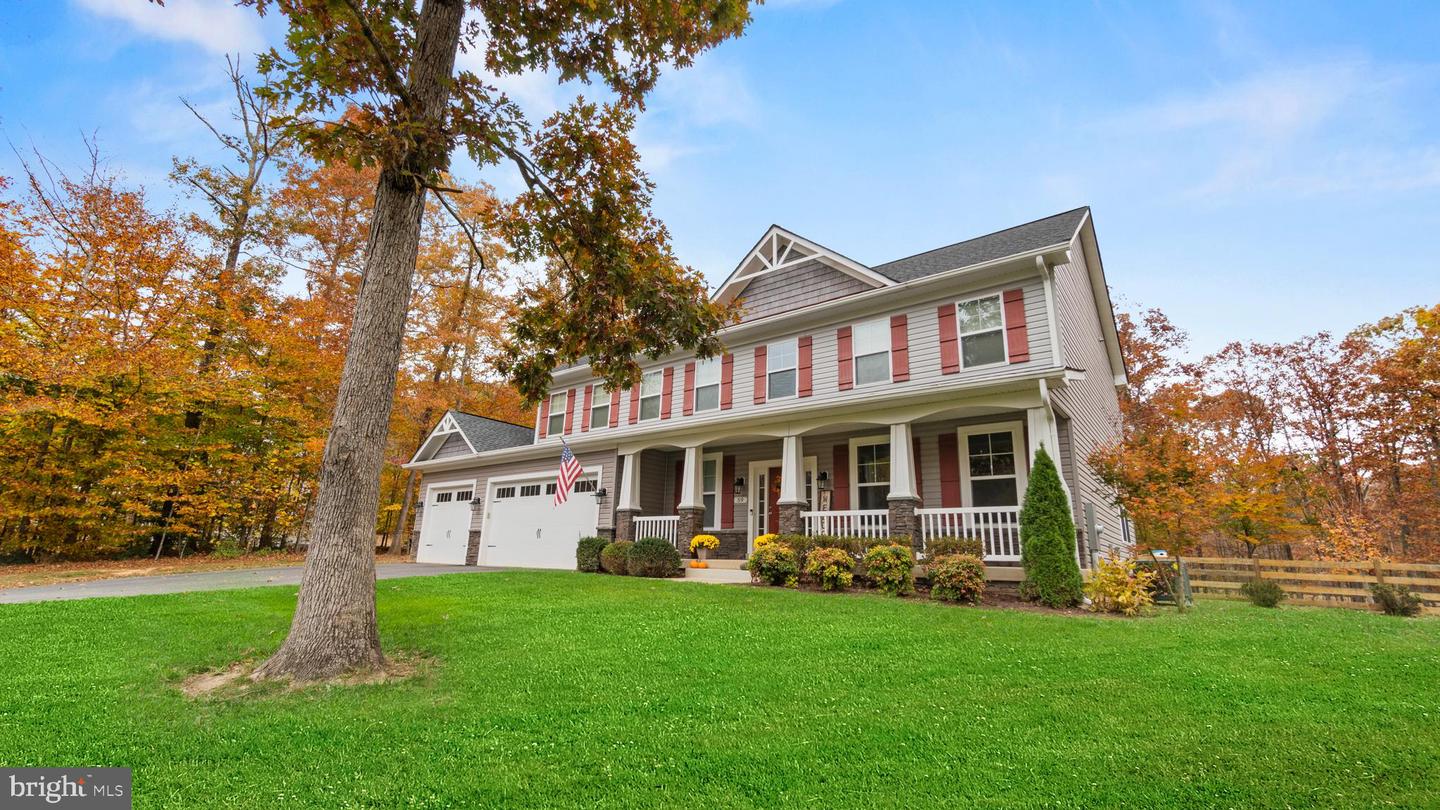Welcome home to this Beautiful Craftsman Style Colonial on an almost 4 acre premium lot! This Hawthorne Lux Model is warm and welcoming with loads of upgrades! NO detail was spared on this gorgeous home! Make you way onto the front porch into the open two story foyer with hardwood floors throughout main level! Spacious living room and dining room that looks out to a fully fenced yard with loads of privacy and trees! Gourmet kitchen with Homestead Raised Birch cabinets, Stainless appliances, Gas cooktop, full size double wall oven, built in microwave, desk area with built ins, pantry, hardwood floors, recessed lighting and so much more! Enjoy the oversize family room with stone fireplace and mantle! The morning room you will love in all seasons. Use it as a sitting room, reading room, or another place to have family meals or game nights! As you leave the morning room, you will open up the french doors to a large stamped concrete patio! Enjoy the fully fenced yard area with storage shed! There is plenty more open space behind the fence line that belongs to you! Ride your 4 wheelers back there or have a picnic! We can't forget about the amazing 3 car garage with automatic garage door opener and remotes! As you go upstairs you will find a massive master bedroom with Cathedral ceilings, sitting room area, and walk in closet. Don't pass by the luxury master bath that has dual vanities, soaker tub and a large walk-in tiled shower with a seat! The hall bath is spacious with double vanities and ceramic tile. Additional bedrooms upstairs are gracious in size! Lastly you will love the fully finished basement with an extensive rec room, bump out area with full fridge, and a 5th bedroom that is great for a teen, aupair, or in law space! They will have their own separate bathroom as well. Great for guest! and If that's not enough, you will have plenty of space to store what you need to in the generous size storage area! Other features include an electrical connection box for the generator, the battery operated backup sump pump, water and water filtration system! 6 inch gutters! Main level laundry, Split rail fence, huge open are behind fence line, no thru street, TV hookup in all bedrooms, Custom paint, and premium lot. Don't miss your opportunity to live in this desirable neighborhood. It's not often homes go for sale in here! Check out the schools... Margaret Brent, Rodney Thompson, and Mountain View High. Schedule your showing today!
VAST2016840
Single Family, Single Family-Detached, Traditional
5
STAFFORD
3 Full/1 Half
2016
2.5%
3.92
Acres
Hot Water Heater, Sump Pump, Electric Water Heater
Stone, Vinyl Siding
Loading...
The scores below measure the walkability of the address, access to public transit of the area and the convenience of using a bike on a scale of 1-100
Walk Score
Transit Score
Bike Score
