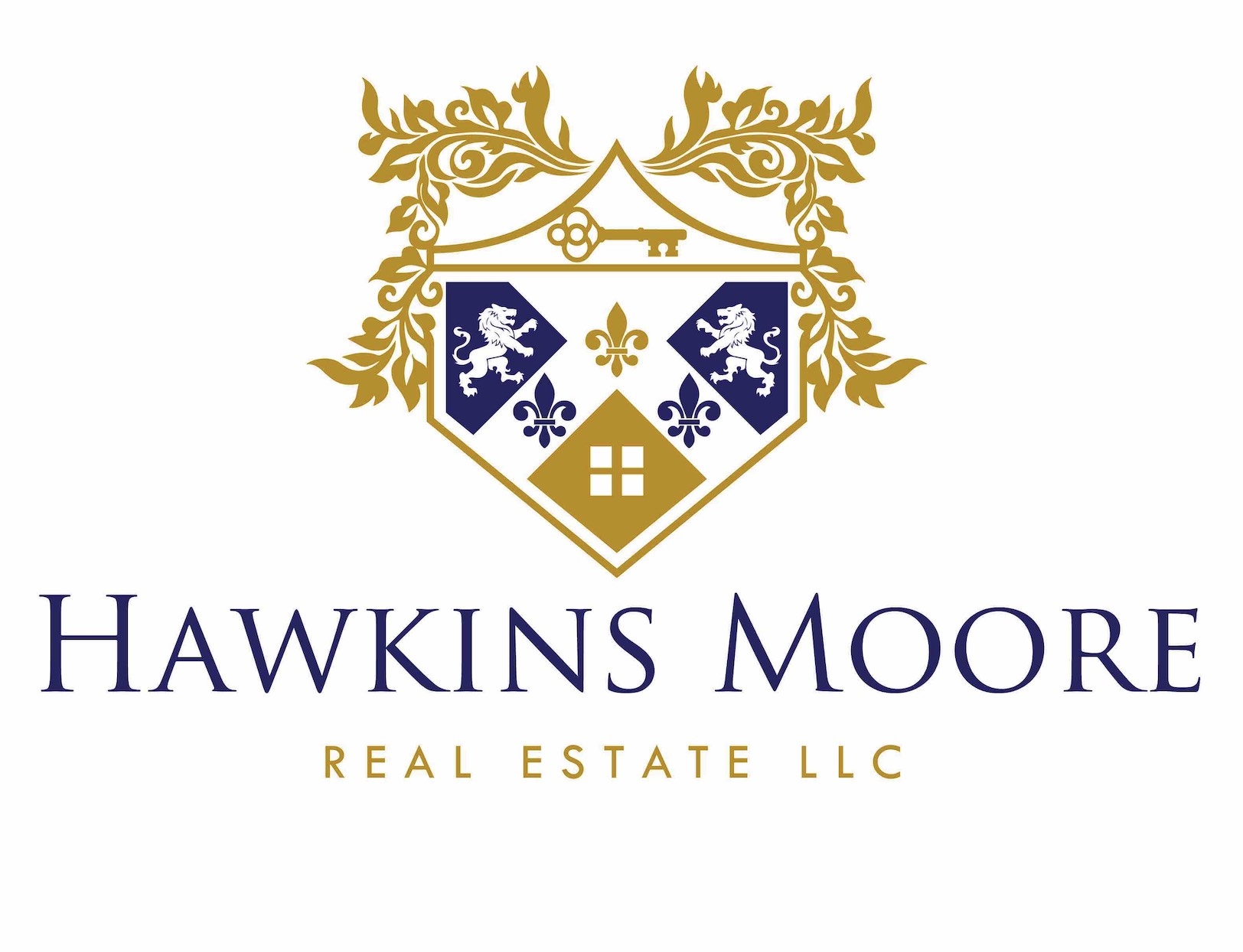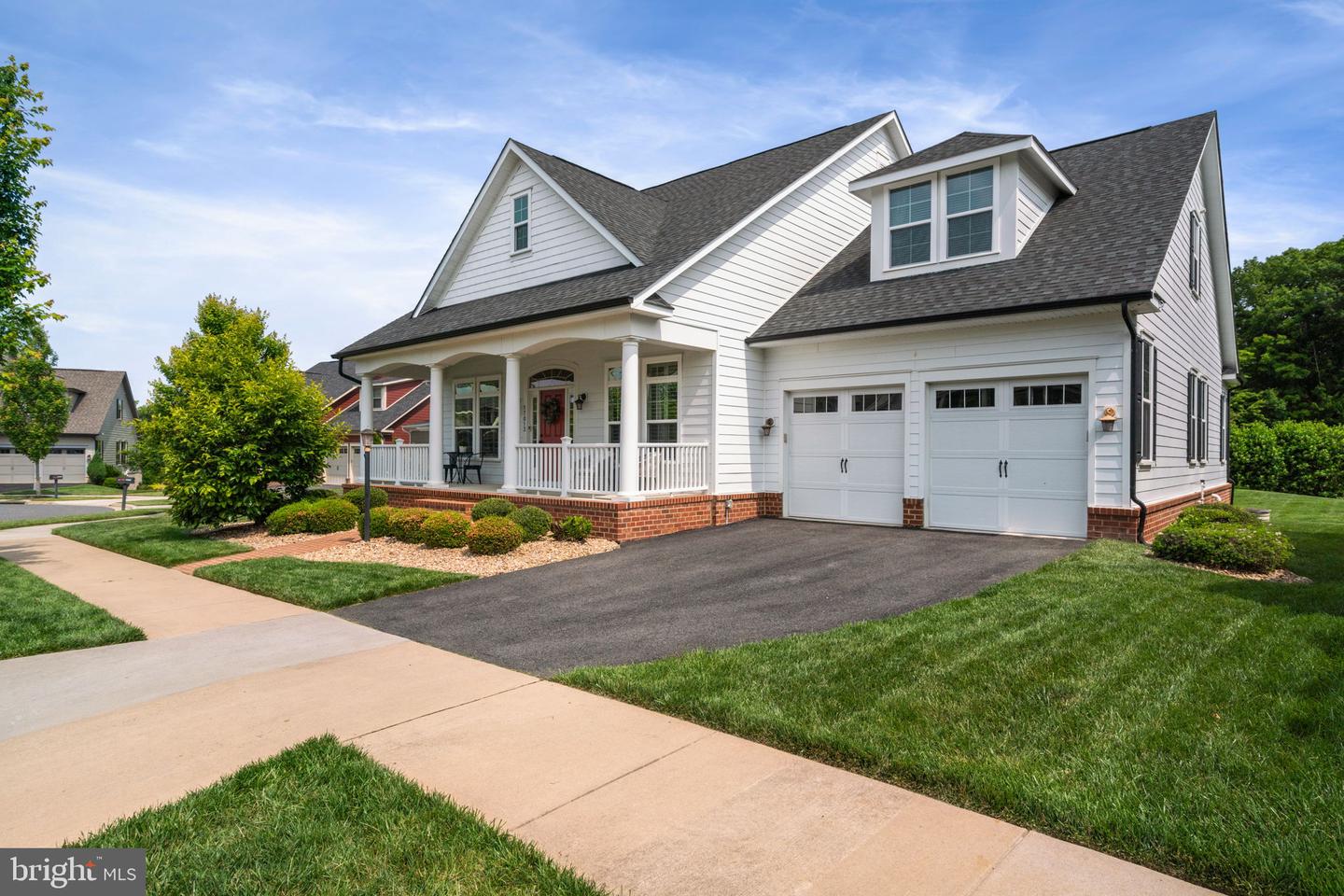Welcome to the Chamberlin. From the moment you walk in, your jaw will drop. The light, the 20 ft ceilings, and the grand staircase to the upper loft and bedroom area. Oh my. As you wander through, you see wood flooring through the entire main level, the 12 ft high custom bookcases that flank the gas fireplace, the well-appointed center island kitchen with tall upper glass cabinets, and the large breakfast room. There is a screened rear porch at the back of the house and has a lovely golf course view of the 13th hole. We have always affectionately called this Chamberlin with loft a Bungalow on Steriods. It looks like a 1950s Sears Kit Home, designed for today's buyers. You will love this home if you are looking for something other than a center-hall colonial. You can't get much more drama or style than this home. The owner's suite is on the main floor and in the rear of the house. It features a walk-in closet, a large luxury bath with double sinks, a water closet, a tub, and a shower. There is a second bedroom with an en-suite bath on the main floor and a half bath, laundry room, private office, and dining room. The basement will not disappoint you. It is huge, 1900 square feet finished! It features a fully equipped theater room, a huge recreation room with a custom bar, a large bedroom, a full bath, and abundant storage space. The owners added custom lighting, added engineered flooring to the bedrooms on the main level. They also added LVP stairs and flooring throughout the rec room and bedroom on the lower level. The walk-up steps and foundation of the entire home has brick to grade for a lovely finished look. It features warm gas heat, cooking, hot water, energy star stainless steel appliances, an interior indoor sprinkler system, low elite window and s, and James Hardie Siding. These things make your homeowner's insurance policy less. The HOA fee is $180 a month, including 150/150 Internet, the gym, 5 miles of trails, trash removal, snow removal, and onsite HOA management at the Shores Club. All residents get access to all Social Events put on by the community. This is a highly social community. There are classes, meetups, events, socials, book clubs, a garden club, a cigar society, a Caskers club, paint & sip, card games, coffee, cars, and so much more. So if you want more than just a home, the lifestyle in Potomac Shores may be the perfect community for you.
VAPW2050858
Single Family, Single Family-Detached, Craftsman
4
PRINCE WILLIAM
4 Full/1 Half
2014
2.5%
0.18
Acres
Gas Water Heater, Public Water Service
Brick, Hardi Plank
Public Sewer
Loading...
The scores below measure the walkability of the address, access to public transit of the area and the convenience of using a bike on a scale of 1-100
Walk Score
Transit Score
Bike Score
